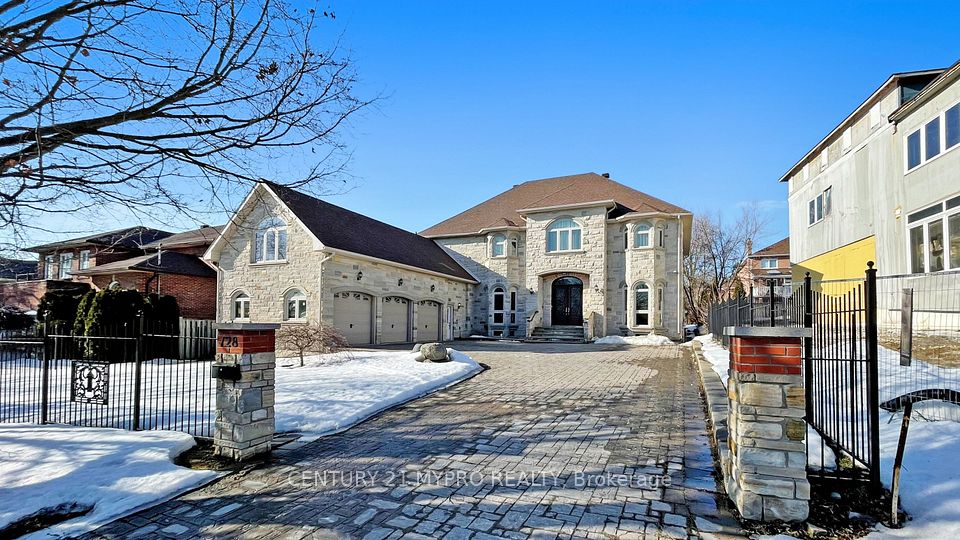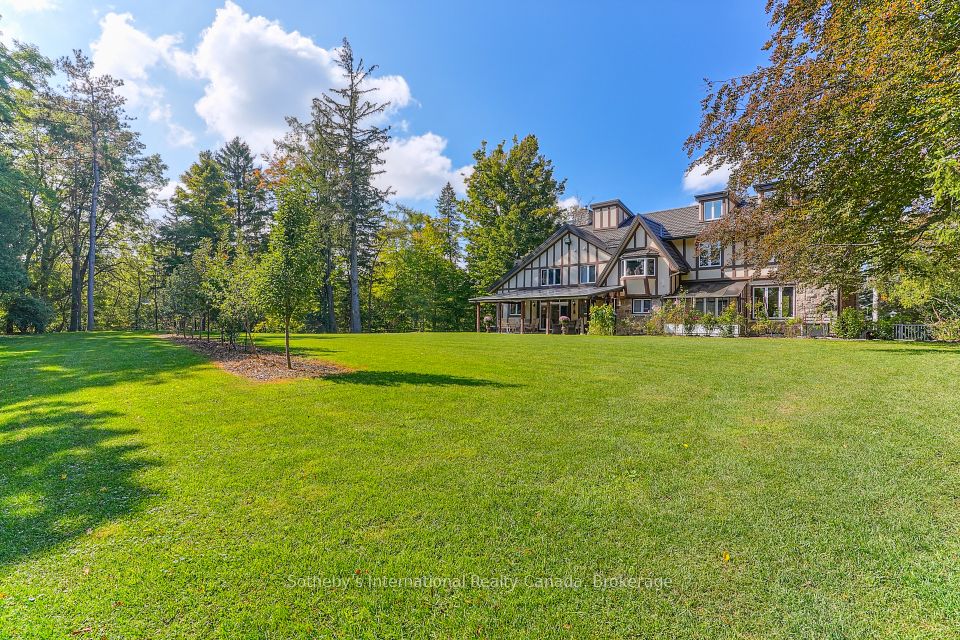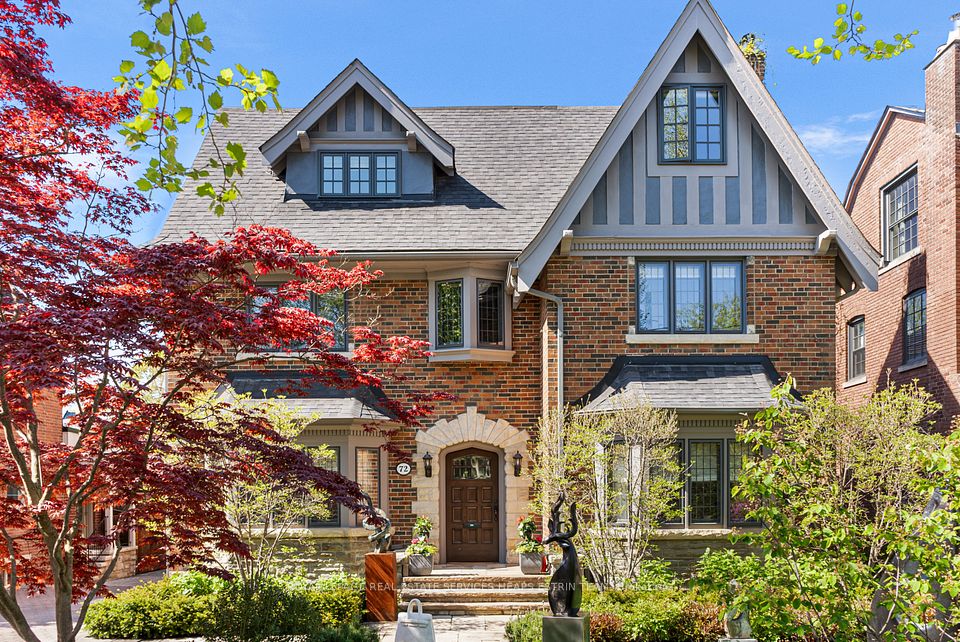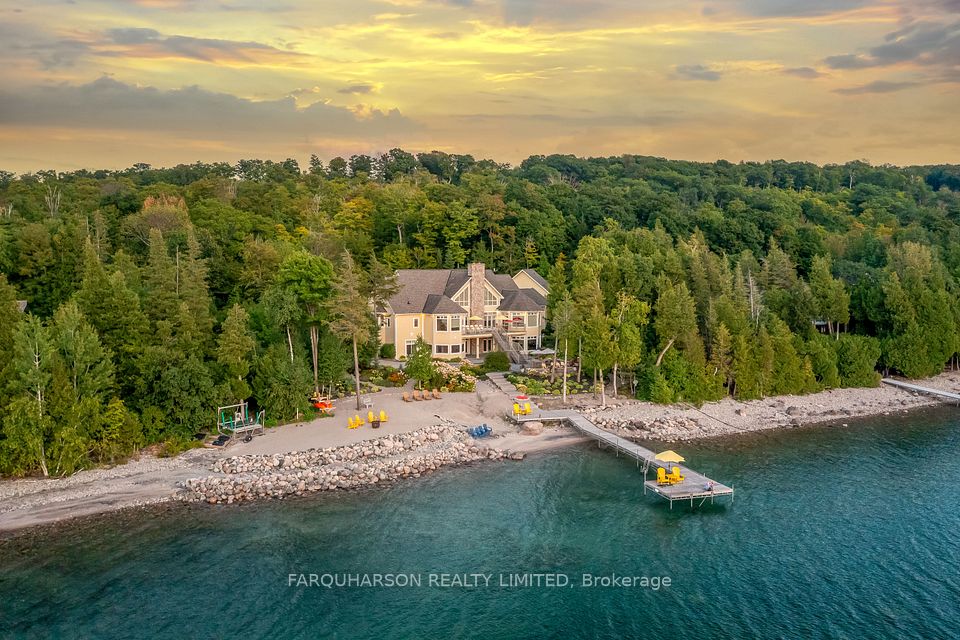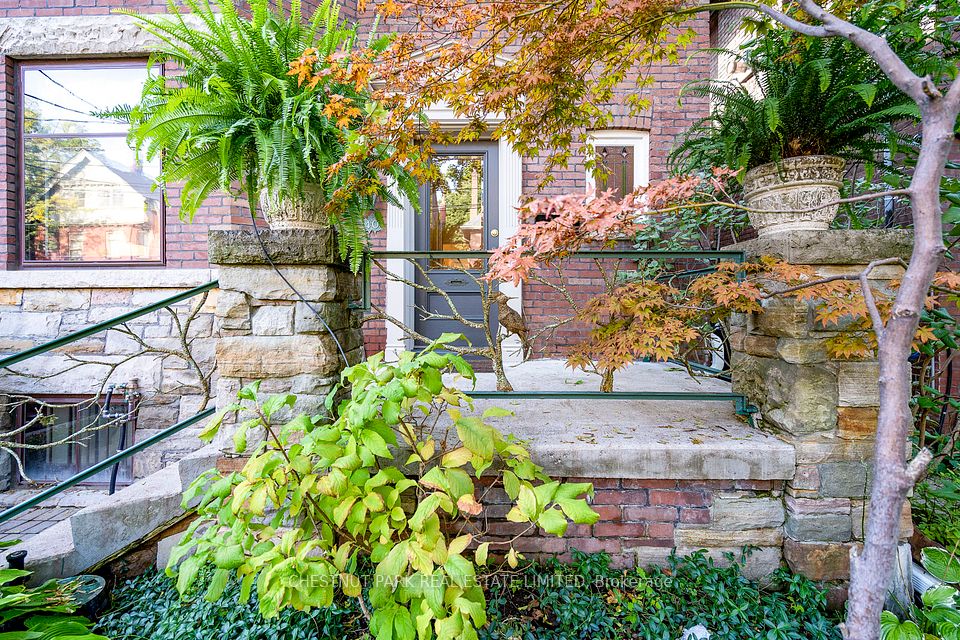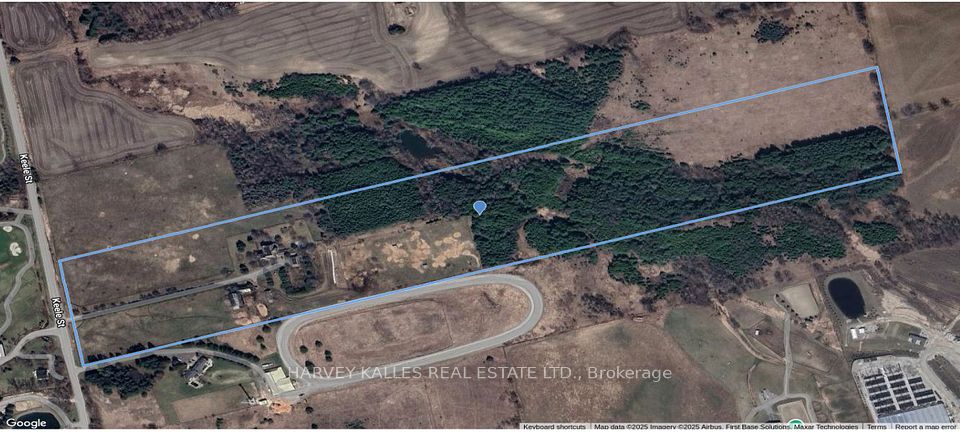$4,999,000
19 Royal County Down Crescent, Markham, ON L6C 0K1
Property Description
Property type
Detached
Lot size
< .50
Style
2-Storey
Approx. Area
3500-5000 Sqft
Room Information
| Room Type | Dimension (length x width) | Features | Level |
|---|---|---|---|
| Primary Bedroom | 7.13 x 6.34 m | Combined w/Sitting, Walk-In Closet(s), 5 Pc Ensuite | Second |
| Bedroom 2 | 5.06 x 3.72 m | Hardwood Floor, Walk-In Closet(s), 3 Pc Ensuite | Second |
| Bedroom 3 | 4.3 x 3.72 m | Hardwood Floor, Vaulted Ceiling(s), 3 Pc Ensuite | Second |
| Bedroom 4 | 4.36 x 3.96 m | Moulded Ceiling, Large Closet, 3 Pc Ensuite | Second |
About 19 Royal County Down Crescent
Luxury Quality Built 4700 Sq Ft Family Home on Premium 100 Feet Wide Lot in Prestigious Cachet & Angus Glen Area. 4-Car Garage with 6-Car Driveway & Interlock Walkway, Exterior Potlighting & Professional Landscape. Upscale Finishings Thruout, M/F 10' Ceiling, Hardwood/Moulding/Potlighting/Granite Counters/Designer Cabinets/Large Windows/Oak stairs Thruout, 2/F 9' Ceiling with 5 Ensuite Bedrooms. Finished Basement with Great room & Wet-bar, Rec Room & Exercise Room, Bedrooms & Bathrooms & Nancy's Quarter.
Home Overview
Last updated
Apr 8
Virtual tour
None
Basement information
Finished
Building size
--
Status
In-Active
Property sub type
Detached
Maintenance fee
$N/A
Year built
--
Additional Details
Price Comparison
Location
Walk Score for 19 Royal County Down Crescent

Angela Yang
Sales Representative, ANCHOR NEW HOMES INC.
MORTGAGE INFO
ESTIMATED PAYMENT
Some information about this property - Royal County Down Crescent

Book a Showing
Tour this home with Angela
I agree to receive marketing and customer service calls and text messages from Condomonk. Consent is not a condition of purchase. Msg/data rates may apply. Msg frequency varies. Reply STOP to unsubscribe. Privacy Policy & Terms of Service.






